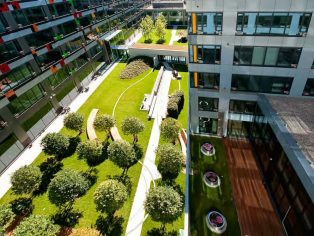

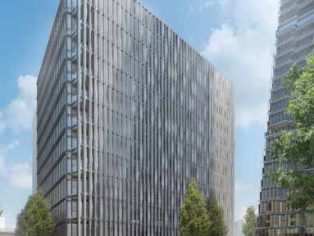
Michael Uren Biomedical Engineering Research Hub
The 13-storey scheme will provide flexible accommodation for translational research initiatives at the interface of biomedical sciences and engineering. It will house research laboratories, an outpatient clinic, a 150-seat auditorium and a series of social spaces to encourage informal exchange of ideas.... View Project
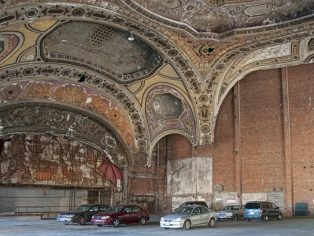
Michigan Theatre Car park, Detroit
Built in 1926 alongside the connected 13-story Michigan Building office tower, the 4,000-seat Michigan Theater has been left to decay, another casualty in Detroit’s long decline since its heyday as a car-manufacturing mecca. The auditorium featured 10-foot crystal chandeliers that... View Project

Middle Deepdale, Eastfield
£8 million housing project in Eastfield by Sanctuary Group. The scheme will include facilities such as a restaurant, gym, library, sensory garden, hair and beauty salon and three retail... View Project
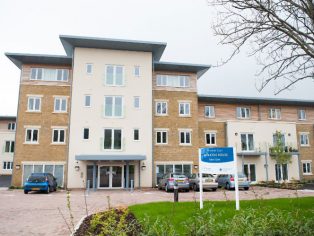
Middleton House, Cheltenham
Located on the outskirts of Cheltenham and a short drive from neighbouring Gloucester and its majestic cathedral, Middleton House offers 49 one and two-bedroom apartments for rent and leasehold. The scheme is built with everyone’s safety in mind and includes... View Project
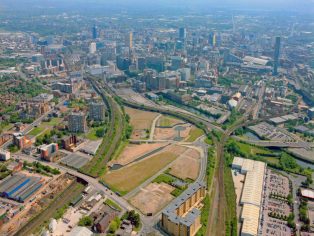
Middlewood Locks, Manchester
The development of Middlewood Locks is set to transform a huge derelict site at the heart of Salford into a new, vibrant quarter of the city where people will be able to live, work and enjoy themselves. It will bring... View Project
Milesdown Place, Winchester
Designed exclusively for the over 55s, Milesdown Place from Beechcroft Developments is an attractive development of just 23 two, three and four-bedroom houses and apartments, with underground parking, situated in Northbrook Avenue, in the prestigious St Giles Hill area, approximately one... View Project
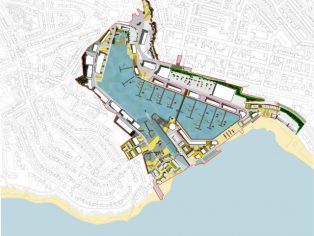
Milford Dock
The Port of Milford Haven has begun a public consultation on its Milford Dock Master Plan. The development at Milford Dock is an exciting opportunity to provide a new waterfront destination that will benefit the marina and fishing industry as... View Project
Mill O’ Mains
Our master plan proposals for Mill o Mains are designed to help create a popular sustainable neighbourhood. To do this we need to make Mill o Mains a place where people choose to live, a place that is desirable in... View Project
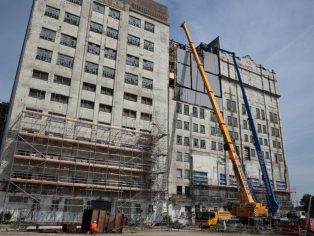
Millennium Mills
The first phase, which aims to be finished by 2018 in time for the new Crossrail connections, will see the 450,000 sq ft Millennium Mills site brought to life with innovative, technology, media and telecoms businesses of varying scale housed... View Project
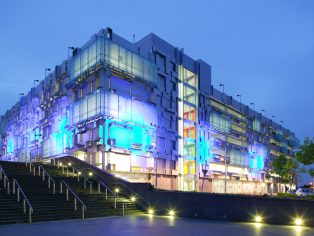
Millennium Point Car Park, Birmingham
Millennium Point was one of the first structures built during a multi-million pound regeneration of the Eastside area of Birmingham. The design team commissioned the creation of special acrylic panels which create a ‘light cube’ effect, the varying angles these... View Project
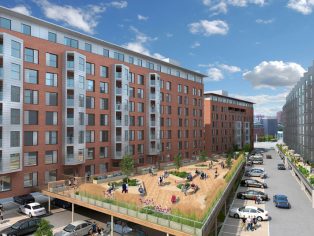
Milliners Wharf
This application relates to a site of 0.69 hectares, which is roughly triangular in shape. The site is bounded by Phase 1 of the Milliners Wharf development and the the Ashton Canal to the north, Carruthers Street to the east,... View Project
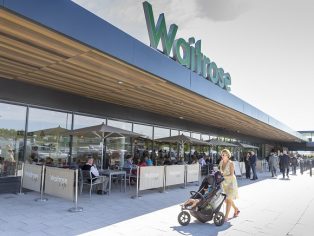
Milngavie – Waitrose Development
TCS confirm planning consent for a 36,000 sq ft Waitrose in Milngavie. TCS are delighted to be working with West of Scotland and Waitrose on this exciting development in Milngavie. Work is due to commence early 2014 to enable the... View Project
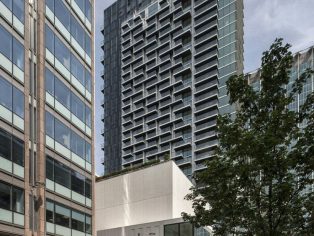
Milton Court, London
The Guildhall School has now completed a major building project to expand its facilities. Milton Court, based across the road from the current Silk Street building, opened in September 2013, providing the School with state-of-the-art performance and teaching spaces including:... View Project
Milton Keynes Museum
Nicholas Hare Architects are delighted to be part of the team which will deliver an ambitious vision for Milton Keynes Museum – creating a national attraction welcoming more than 100,000 visitors a year. They are working with Wates Construction and Mather... View Project
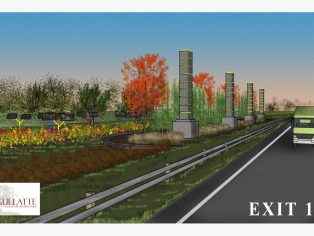
Mission Zero Corridor Project
Is it possible to have a ‘green highway’? The Mission Zero Corridor Project in West Georgia believes that it is. It has appointed breakthrough innovation consultancy Innovia Technology to help create a ‘travel corridor’ and rethink the purpose and function... View Project
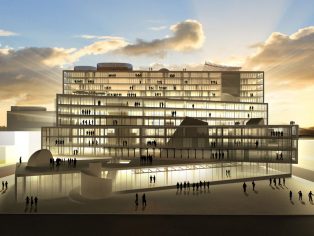
Mixed Use Development, Santa Monica
Santa Monica’s City Staff has announced their recommendation of OMA’s competition proposal for a mixed use development that encompasses civic plaza, cultural venue, retail, residences, offices and a boutique hotel in the heart of downtown Santa... View Project
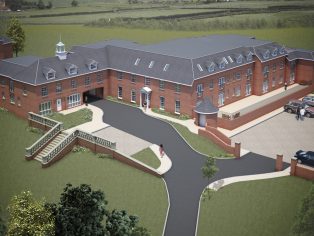
Moat House Retirement Village
Within the grounds of Moat Park is our exciting apartment project which is now really starting to take shape. Called Maynard House, this exclusive apartment scheme has been named after one of the area’s most famous historical families – the... View Project
Mölndal’s Galleria
The planned shopping mall, with associated parking facilities, will comprise approximately 70 stores, including H&M, Lindex, ICA and Systembolaget (Swedish Alcohol Retailing Monopoly), covering slightly more than 24,000 square meters. The grand opening is scheduled for the second quarter of... View Project
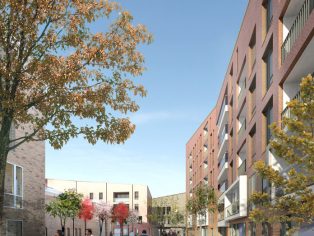
Mondrian, Shoreditch
Mondrian is a new development by Genesis giving buyers the opportunity to live in the hip and sassy Shoreditch / Hoxton area of the East End of London. This vibrant and colourful area is an enviable location with a diverse... View Project
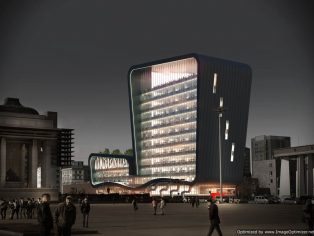
Mongolian ministry building
Gradon Architecture, has worked with fellow Mongolian architects to design a new ministerial building for a prime site near to the Mongolian Parliament. The design is part of a government competition to build an innovative new ministry building, with ecological... View Project
